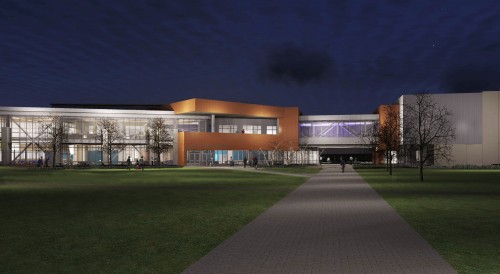 The University of Alabama-Huntsville, responding to its population growth and its transition from a commuter campus to a more residential one, has approved the design of a new student center. Working in collaboration with local architect-of-record Turner Batson Architects, Mackey Mitchell has designed a building that provides students with a much-anticipated “urban street experience.” Described by one trustee as having “sizzle” the center features game rooms, computer areas, meeting rooms, a campus bookstore and a large food service area. A small theater space with seating for 350, a coffee/snack bar, dance studio, and a copy center will occupy portions of the buidling. A series of benchmarking trips conducted by UHA, along with eco-charettes and interactive student exercises were conducted by the design team to provide insight and inspiration.
The University of Alabama-Huntsville, responding to its population growth and its transition from a commuter campus to a more residential one, has approved the design of a new student center. Working in collaboration with local architect-of-record Turner Batson Architects, Mackey Mitchell has designed a building that provides students with a much-anticipated “urban street experience.” Described by one trustee as having “sizzle” the center features game rooms, computer areas, meeting rooms, a campus bookstore and a large food service area. A small theater space with seating for 350, a coffee/snack bar, dance studio, and a copy center will occupy portions of the buidling. A series of benchmarking trips conducted by UHA, along with eco-charettes and interactive student exercises were conducted by the design team to provide insight and inspiration.
Metaphorically, the new student center unites the academic and research sides of the campus into a cohesive whole. The bridge component encourages student interaction and improves safety by providing a single location for crossing a busy street. Designed around the concept of celebrating community, this “one-stop-shop” provides all the amenities for a rewarding campus experience. Mackey Mitchell’s project team includes Gwynn Zivic, Jim Konrad, Clint Smith and Stacey Wehe.
