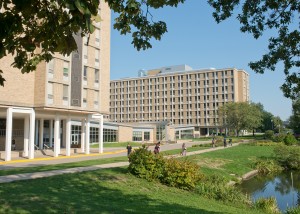 In August, 2012, students at Western Illinois University moved into the newly renovated Corbin and Olson residence halls which they helped design through focus groups early in the design process. The dynamic redesign of the dining facility that connects the two buildings has re-energized student life at the the university. Prior to the renovation, students would often purchase food in the dining hall and take it back to their rooms. By creating a new point of entry accessible to all students on campus, the center has become a lively hub of student activity. Large spans of curtain wall provide views to a nearby lake with lush landscaping. The 500-seat dining area has a variety of seating arrangements and a display kitchen with a chef who interacts with the students. An expansive, open plaza located outside the complex is used for dining al fresco and for special gatherings. The residence hall renovation and the complete make-over of the dining center has created a lively destination for university students. Mackey Mitchell’s project team included Dan Mitchell, Merrilee Hertlein, Dan Schneider and Stacey Wehe. FGM was the Architect-of-Record.
In August, 2012, students at Western Illinois University moved into the newly renovated Corbin and Olson residence halls which they helped design through focus groups early in the design process. The dynamic redesign of the dining facility that connects the two buildings has re-energized student life at the the university. Prior to the renovation, students would often purchase food in the dining hall and take it back to their rooms. By creating a new point of entry accessible to all students on campus, the center has become a lively hub of student activity. Large spans of curtain wall provide views to a nearby lake with lush landscaping. The 500-seat dining area has a variety of seating arrangements and a display kitchen with a chef who interacts with the students. An expansive, open plaza located outside the complex is used for dining al fresco and for special gatherings. The residence hall renovation and the complete make-over of the dining center has created a lively destination for university students. Mackey Mitchell’s project team included Dan Mitchell, Merrilee Hertlein, Dan Schneider and Stacey Wehe. FGM was the Architect-of-Record.
