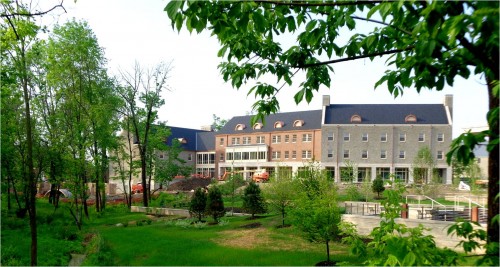 Miami University is a prestigious and historic public university with a formal and traditional heritage. In August, three new residence halls will open on their West campus. This high-profile project will provide the university with 720 beds, each with its own exterior and interior identity. The campus aesthetic is vital to attracting and retaining high quality students, and campus residential life has been a main part of the university’s history, culture, and educational mission.
Miami University is a prestigious and historic public university with a formal and traditional heritage. In August, three new residence halls will open on their West campus. This high-profile project will provide the university with 720 beds, each with its own exterior and interior identity. The campus aesthetic is vital to attracting and retaining high quality students, and campus residential life has been a main part of the university’s history, culture, and educational mission.
Based on a design competition, the university selected Mackey Mitchell Architects with CR as Architect-of-Record and Whiting-Turner to design the new open-suite res halls on the Oxford campus. With a goal of achieving LEED Silver status, a new geothermal energy plant will supply heating and cooling, and a and a 1.77-acre pond will provide storm water control and irrigation.
Because of our work on the campus, Mackey Mitchell has been invited to update the university’s master plan and provide renovations to the North Quad residence halls. Mackey Mitchell’s project team included Dan Mitchell, Gwynn Zivic, Dan Schneider, Clay Phillips, and John Brown.
