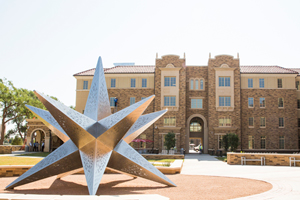 Completion of the West Village student housing complex at Texas Tech University was celebrated at a recent ribbon-cutting ceremony. The 234,500sf complex officially open its doors on August 16 with all 455 beds occupied for the fall semester. According to Duane Nellis, President of Texas Tech, “This beautiful facility represents the growth of our great university and the increased demand students have for a Texas Tech education.” Designed to meet LEED certification, the project features courtyards, landscape enhancements and public art.” Michael Molina, vice chancellor for Facilities Planning and Construction noted, “The true success of the design and construction lies within the team we developed and the use of creative building technologies and work sequencing. This group was able to accomplish a challenging task of synthesizing Texas Tech’s needs with an innovative solution within a 16-month time-frame.”
Completion of the West Village student housing complex at Texas Tech University was celebrated at a recent ribbon-cutting ceremony. The 234,500sf complex officially open its doors on August 16 with all 455 beds occupied for the fall semester. According to Duane Nellis, President of Texas Tech, “This beautiful facility represents the growth of our great university and the increased demand students have for a Texas Tech education.” Designed to meet LEED certification, the project features courtyards, landscape enhancements and public art.” Michael Molina, vice chancellor for Facilities Planning and Construction noted, “The true success of the design and construction lies within the team we developed and the use of creative building technologies and work sequencing. This group was able to accomplish a challenging task of synthesizing Texas Tech’s needs with an innovative solution within a 16-month time-frame.”
New Student Housing at Texas Tech
The project was managed by Texas Tech’s Facilities Planning and Construction department under the leadership of Michael Molina and with Denise Hostick serving as project manager. Barnes Gromatzky Kosarek Architects and Mackey Mitchell Architects designed the complex as part of the project team, which also included Whiting-Turner Contracting Company. Mackey Mitchell’s project team included Dan Mitchell, John Burse, Steve Emer, Kyle Wagner, Tom Moore, Gregory Keppel, Clay Phillips, Nick Naeger, Kevin Symons, and Merrilee Hertlein. Great client, great team, great project!
