The West End Plaza Project
This August, the intersection of Maple and Goodfellow in St. Louis came alive with conversation, creativity, and connection. Residents of the West End and Visitation Park gathered for a neighborhood pop-up event to imagine the future of a long-vacant corner lot, a space poised to become the heart of a new public plaza.
Hosted by Cornerstone STL alongside weCollab STL, Trailnet, Great Rivers Greenway, and Mackey Mitchell Architects, the event featured temporary traffic calming installations, design renderings, and an open invitation for community members to share their ideas and suggestions. The energy was palpable, and the feedback was clear: this space should be safe, welcoming, and designed with the community, not just for it.
A Vision Rooted in Resident Leadership
The West End Plaza builds on the weCollab Plan, a community-led effort to achieve racial equity in the West End and Visitation Park. The plan calls for a central gathering space at the intersection of Goodfellow and Maple, where two of the neighborhood’s most traveled streets meet and where there is potential to connect with the St. Vincent and Hodiamont Greenways.
Through the CityStudioSTL Fellowship program with Washington University, our team at Mackey Mitchell collaborated with Cornerstone Corporation, a place-based, faith-led CDC serving the neighborhood, to explore three conceptual designs for the plaza: The Middle Pavilion, The Front Porch, and Patchwork Plaza. Each design drew from resident priorities such as safety, connection, healing, and placekeeping, while balancing functional needs like event space, shelter, and integration with nearby businesses.
From Concepts to Consensus
Over months of engagement, including surveys, focus groups, and the August pop-up, community members weighed in on everything from shade structures and color palettes to market potential and kid-friendly play areas.
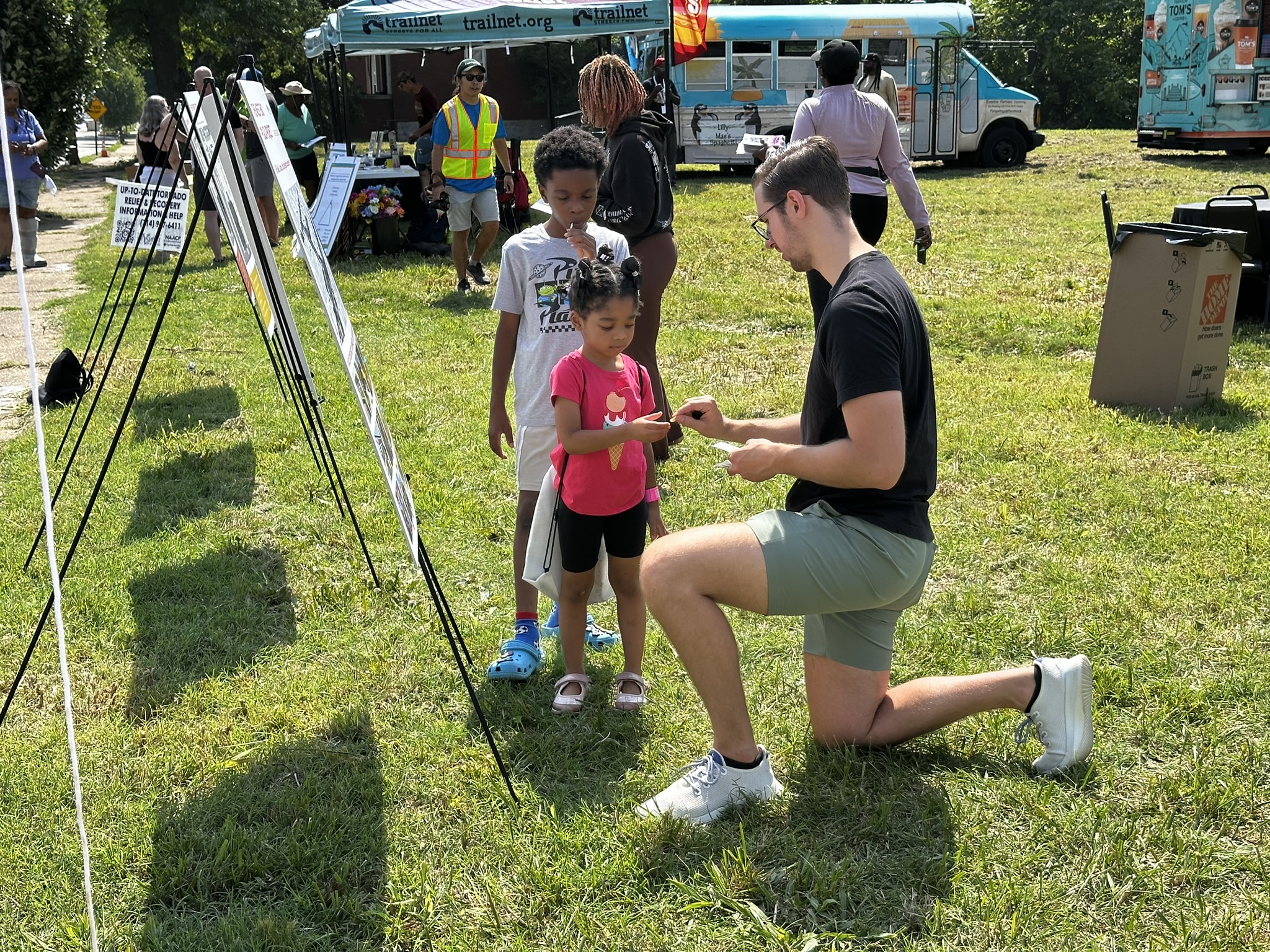
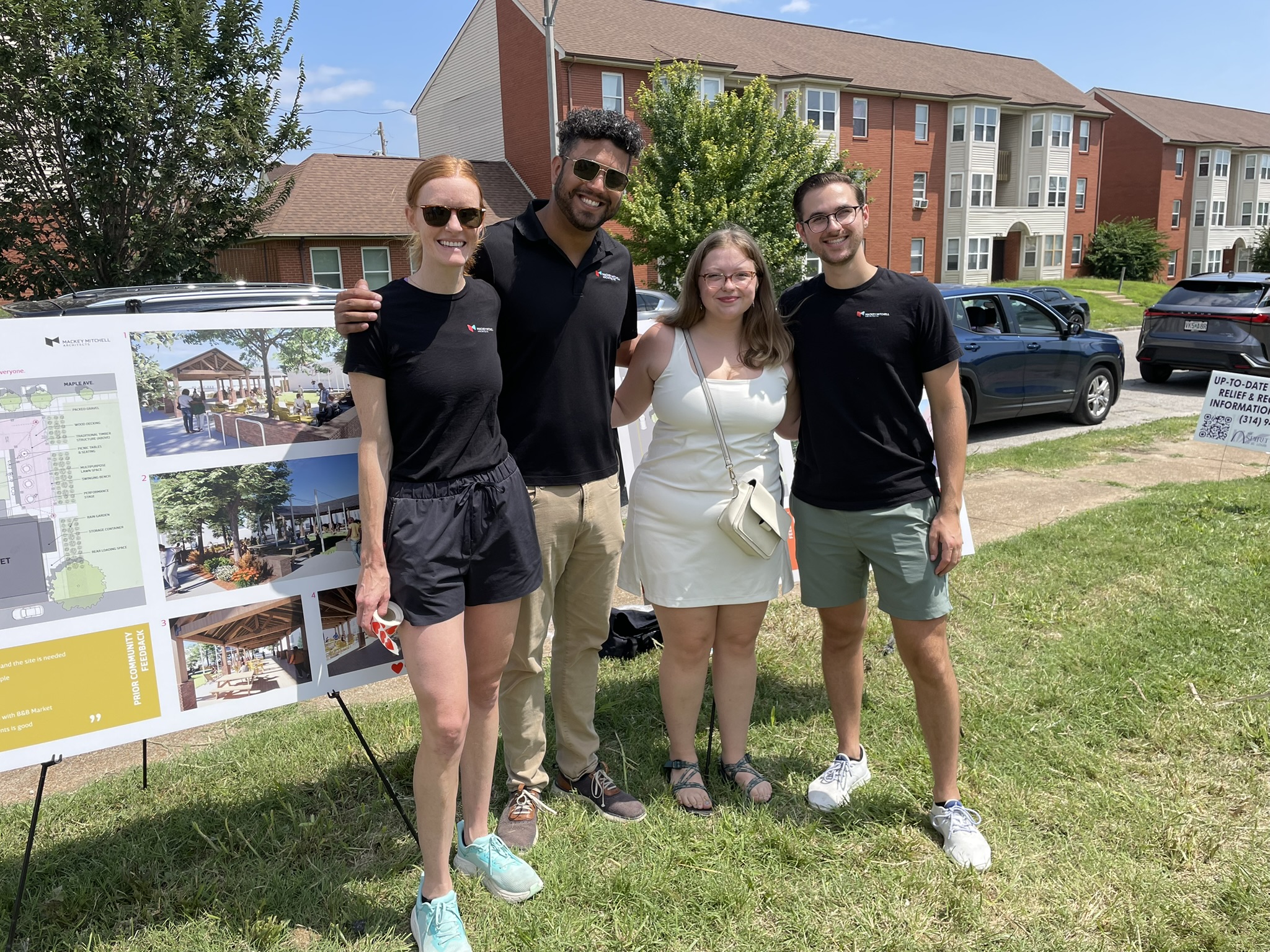
Left to Right | Christina Brown, Jake Banton, Katelyn Fuller, & Christopher Tobin
The Front Porch emerged as the clear favorite for its stage-centered layout, shaded seating, and adaptability for events like concerts and movie nights.
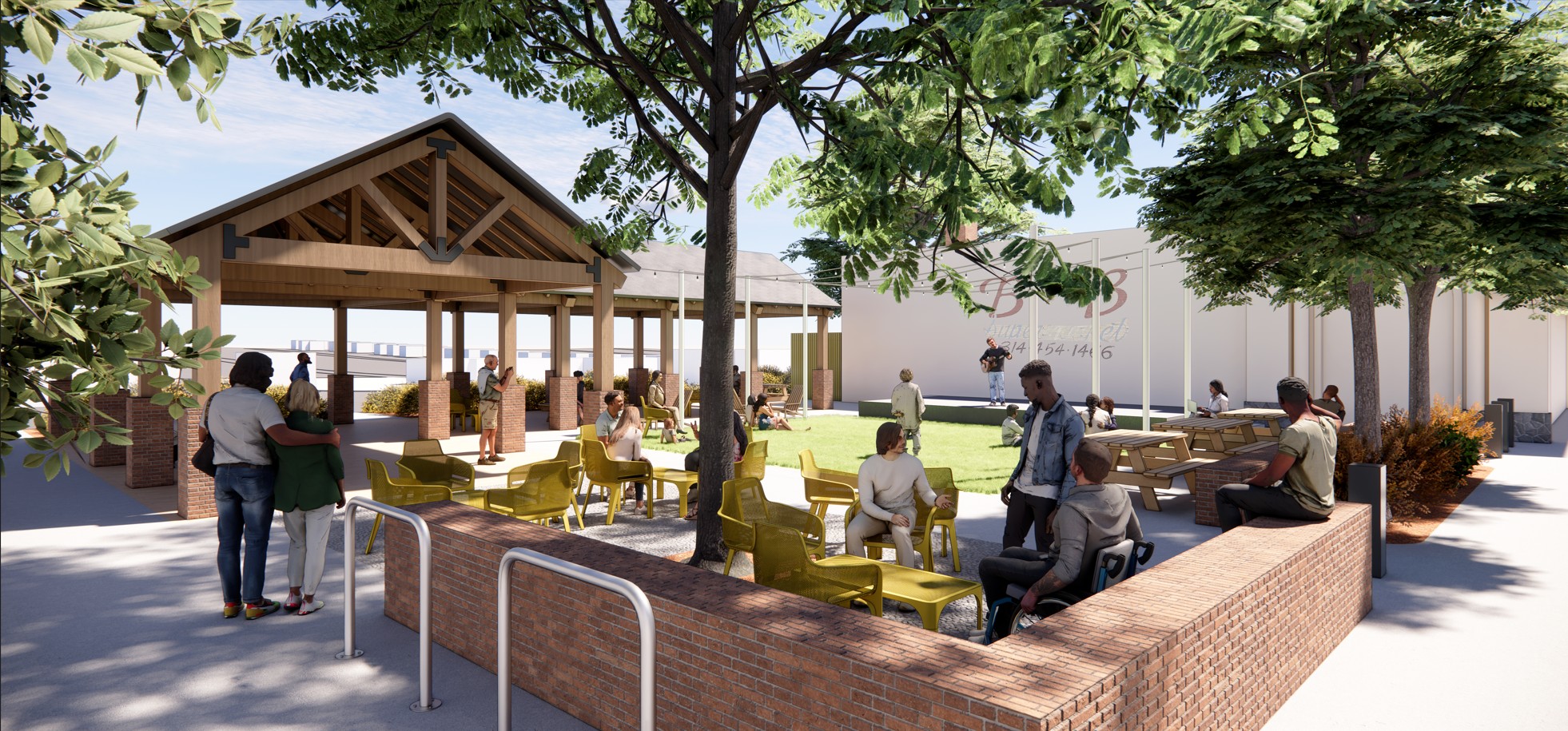
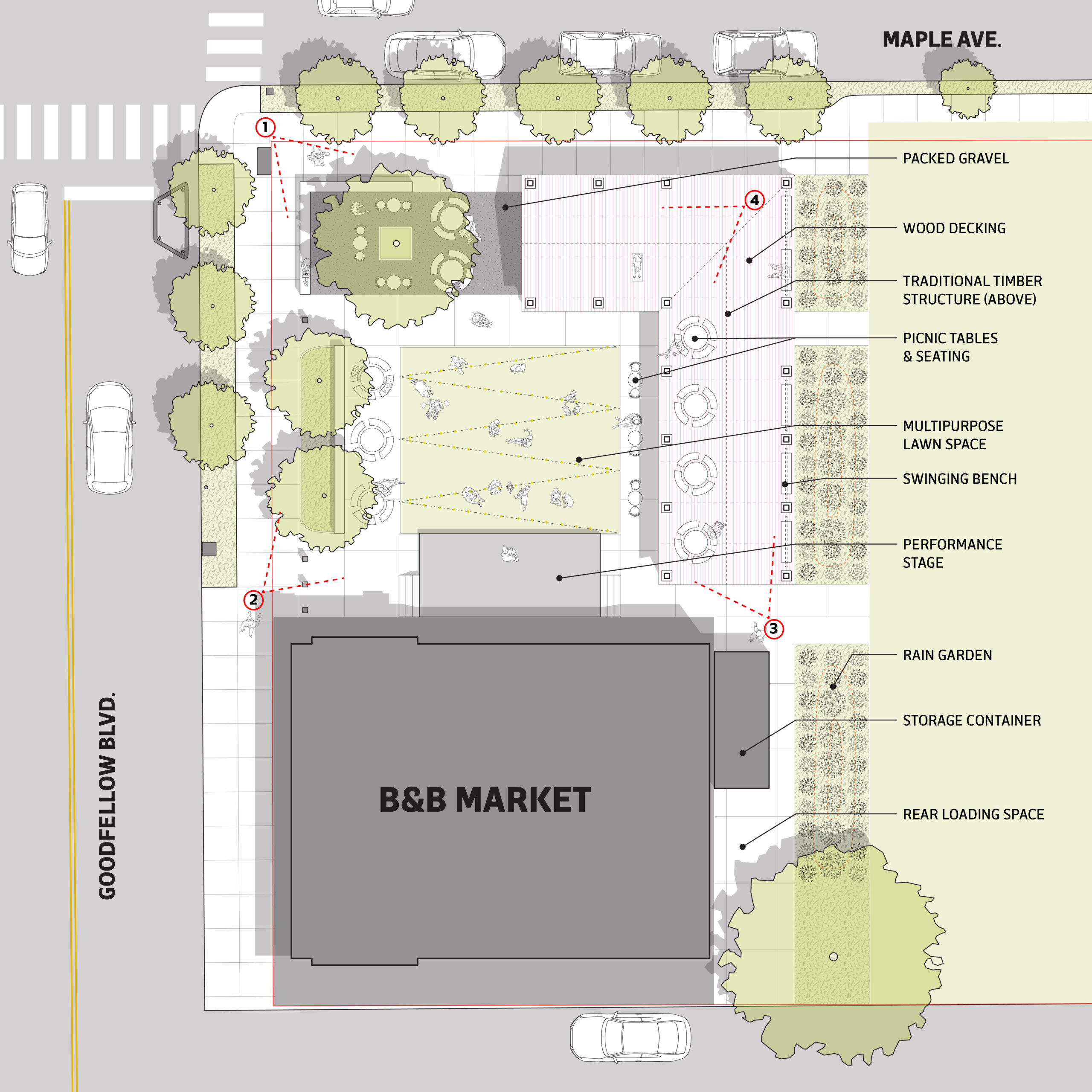 The Front Porch Design Concept
The Front Porch Design Concept
Elements from The Middle Pavilion, such as its colorful entry and painted sidewalks, resonated strongly.
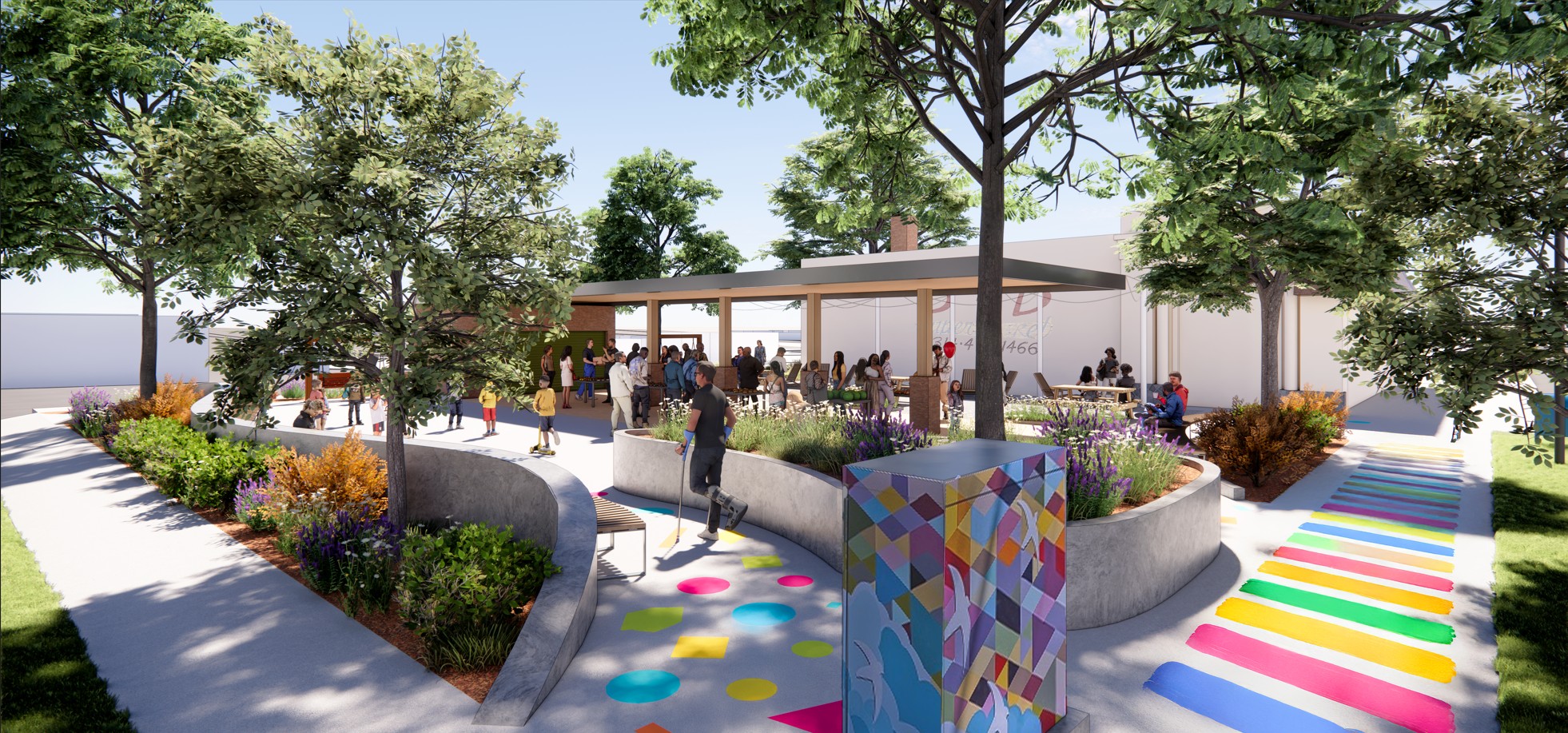
The Middle Pavilion Design Concept
Patchwork Plaza contributed its bold pops of color and modular flexibility.
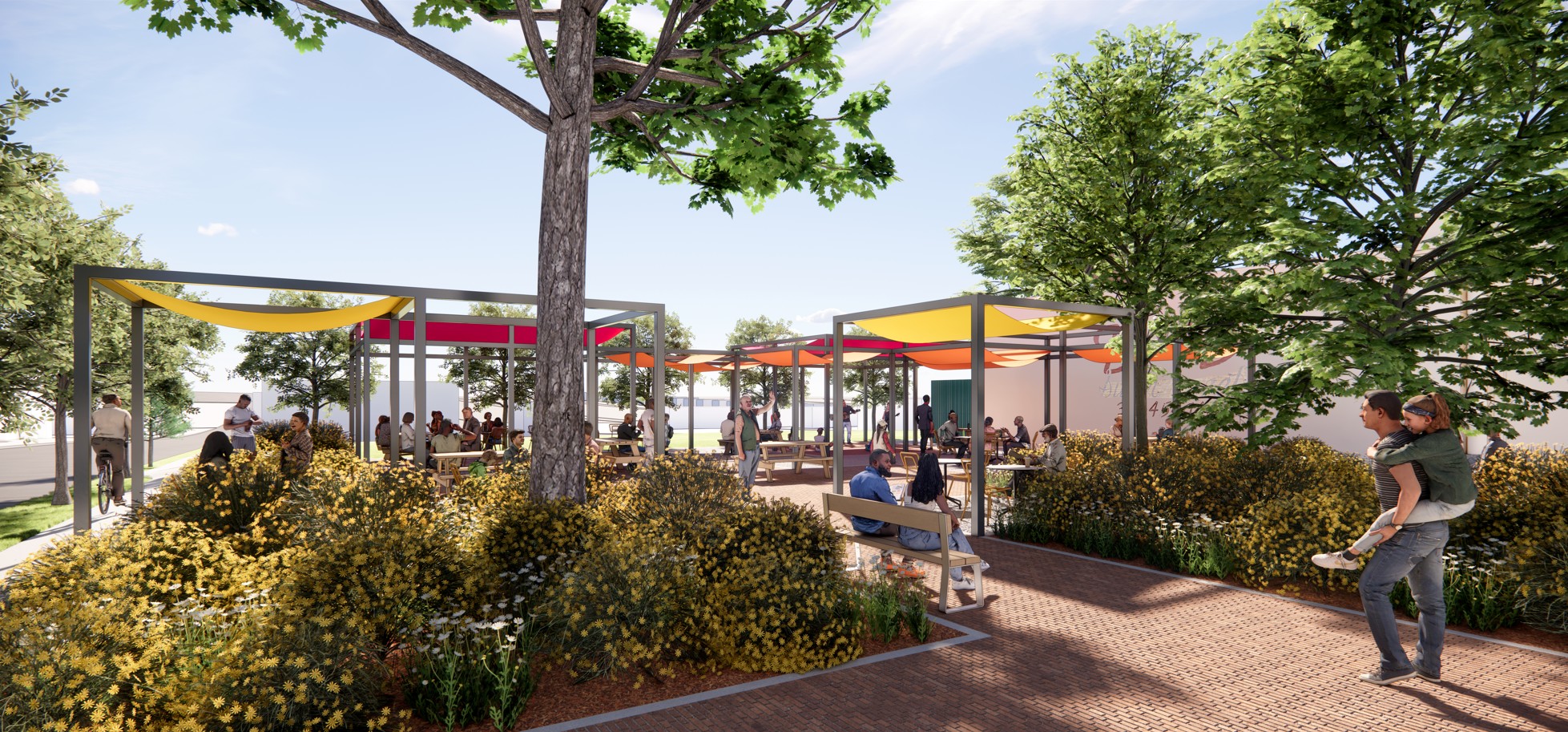
Patchwork Plaza Design Concept
The next phase will blend the best of all three into a single, resident-approved design.
Design as a Tool for Connection
For Christopher Tobin, our CityStudioSTL Fellow, the project underscored the transformative role design can play:
“Through this project, I have seen firsthand how design can serve as a transformative tool to positively impact lives. I am honored to have contributed to a project that brings the community’s vision to life in the heart of the neighborhood.”
– Christopher Tobin
We share Christopher’s passion for empathic, community-centered design. The West End Plaza is not just about creating public space; it’s about honoring history, fostering connections, and building a place where residents can gather, celebrate, and shape their own future.
This work would not have been possible without the dedication and creativity of the project team:
- Christopher Tobin, CityStudioSTL Graduate Fellow
- Christina Brown, AIA, Senior Associate, Architect
- Jake Banton, AIA, LEED AP BD+C, SEED, Senior Associate, Architect
- Baili Justice, AIA, LEED GA, Associate, Architect
- Tom Peterson, AIA, LEED BD+C, Principal
And project contributors:
- Andrew Gilles, AIA, LEED AP, Principal
- Javier Diaz Vicens, LEED GA, Design Associate
- Katelyn Fuller, Architectural Intern
- Monique Thomas, Executive Director, Cornerstone
- Antwoinette Ayers, Sr. Manager of Community Development, Cornerstone
- Gordon Carlson, Member of weCollab Land Use Subcommittee
What’s Next
Mackey Mitchell Architects will continue working with Cornerstone STL, weCollab STL, and neighborhood residents to refine the design through the end of the year, with final construction documentation set to begin early next year.
The journey from concept to construction is guided by one principle: the plaza belongs to the community. And when it’s complete, it will stand as a testament to what’s possible when design starts with listening.

 By: Emily Godefroid
By: Emily Godefroid