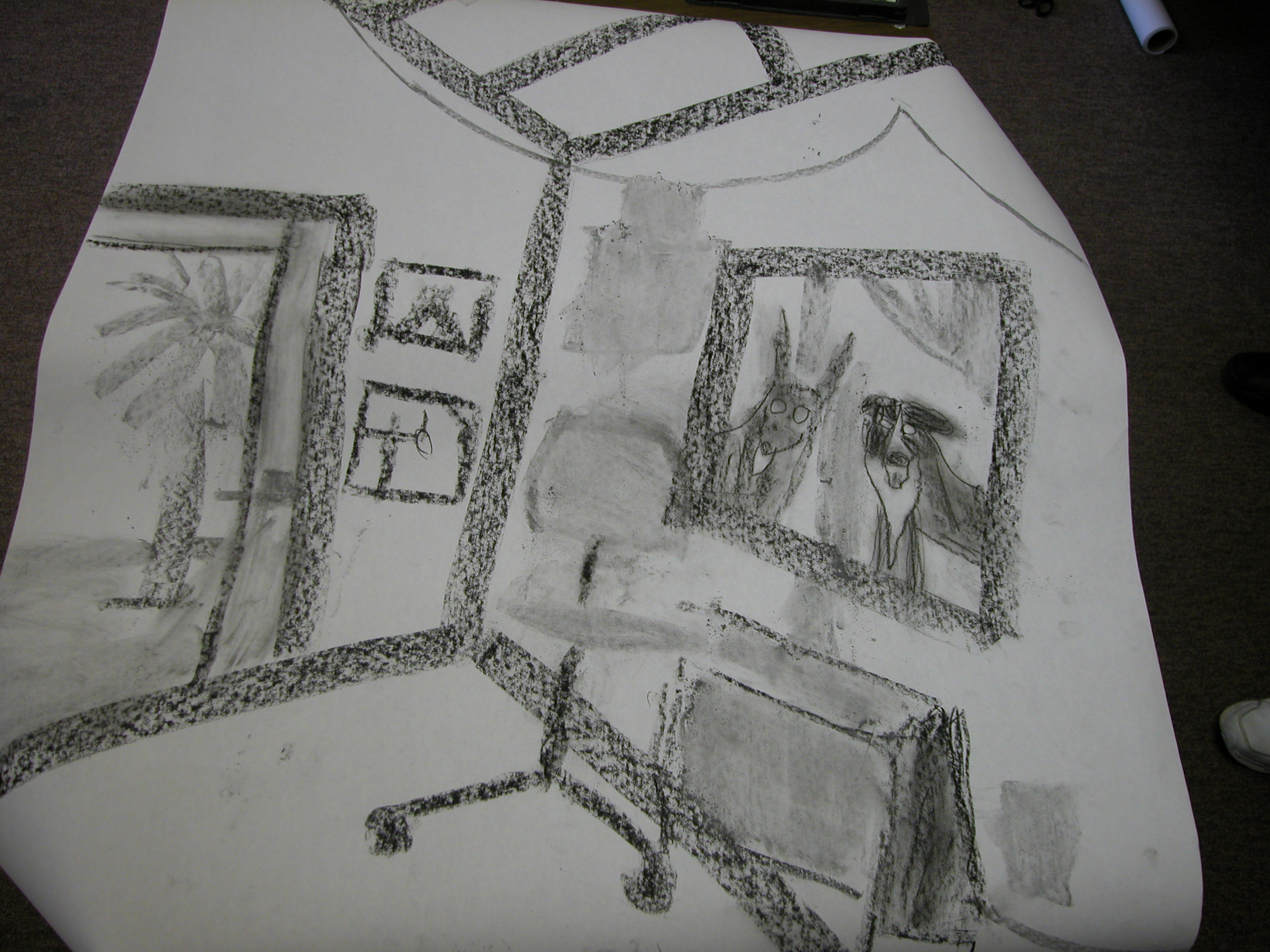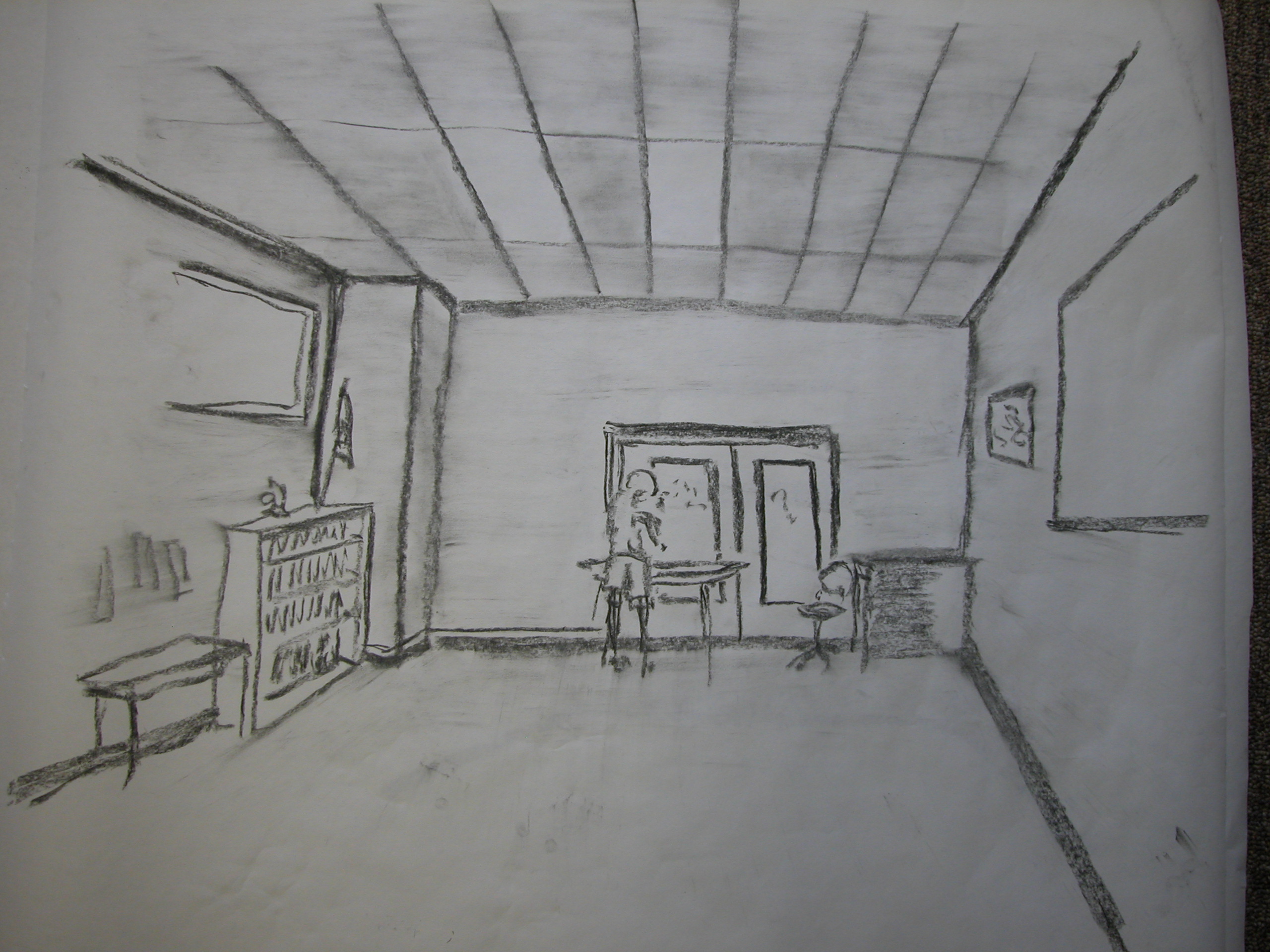In designing spaces for children with ASD, Mackey Mitchell employs strategies that separate it from other firms that emphasize only a soothing environment. We look for ways to provide a stimulating environment without crossing the threshold into distraction and noise. Striking this kind of balance requires an extremely thorough understanding of how children with sensory or cognitive issues deal with various levels of sensory signal and noise. Dave Helfrich and Marcus Adrian have built their innovative design strategy through personal experience, trial-and-error and research often one-on-one with parents, teachers and children with ASD.
Inspired by artist Stephen Wiltshire, Dave Helfrich set out to engage children at their level. Helfrich volunteers weekly at Touch Point (formerly Judevine Center) to understand spatial relationships and how children react to various environments. Children are asked to sketch what they see in their classroom setting, giving him a better understanding of elements within their space that are most important. He especially notices the attention paid to perspective. Using charcoal as the chosen medium, every line drawn is visible, better informing and recording the image in the child’s mind. By observing their often beautiful and detailed drawings, Helfrich is beginning to understand how space affects each child, and which characteristics of a space seem important to them. According to David, ” Children are greatly affected by the overall feeling of their classroom. What may seem to be subtle details can make a world of difference in the child’s ability to block out noise and concentrate on signal.”



