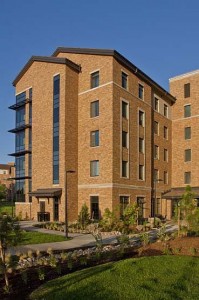Williams Village North at the University of Colorado Boulder was designed with sustainability in mind. This LEED Platinum student-life facility destined to become a residential college, is designed with a total of 500 beds. It is the largest residence hall in the nation to achieve platinum status. As part of CU’s Flagship 2030 Strategic Plan, the new building will be home to two residential academic programs that focus on sustainability. Research indicates that students are becoming more concerned about sustainability issues in the colleges or universities they attend. The administration wants to make the new residential hall more attractive to upperclassmen in order to mix with freshmen so they may learn from one another.
A creative pinwheel design creates three separate and distinct outdoor courtyards. First floor amenities include a community lounge, recreation room, classrooms, a crepe & ice cream shop with outdoor seating, and a kitchen area with expansive views to the courtyards. Solar power will generate on-site renewable energy, and the structure has energy saving features expected to use 39% less energy than a baseline building design based on LEED criteria. Mackey Mitchell Architects, as part of the Design/Build team of Whiting Turner Construction Company and Aller Lingle Massey Architects, was selected to design the new student housing project as the result of a design competition. MMA’s design team included Dan Mitchell, Gwynn Zivic, and Matthew Roeder. According to president Dan Mitchell, this was the best example of a Design/Build project in Mackey Mitchell’s 43- year history.

