Architecture isn’t about brick and mortar; it’s about the human experience. Being able to witness how spaces can shape lives creates a deep connection between architects and the people within those spaces. Some projects are so special and impactful, that they stay in your heart and mind years after completion.Magnolia Speech School (MSS) is one of those projects for me. On May 1, 2024, I had the pleasure of sharing that story at the Association for Learning Environments (A4LE) Midwest Great Lakes Conference in Indianapolis. Alongside me were Marcus Adrian, MMA Principal, and Valerie Linn, Executive Director of MSS.
 A4LE MWGL Conference | May 1, 2024
A4LE MWGL Conference | May 1, 2024
Imagine a vibrant specialty school located down Interstate 55 from St. Louis in Madison, Mississippi. Mackey Mitchell Architects (MMA), where I’ve proudly served for over seventeen years, was selected in 2019 to design a new, state-of-the-art facility for MSS. It was an exciting honor to enhance their capabilities and better serve their students.
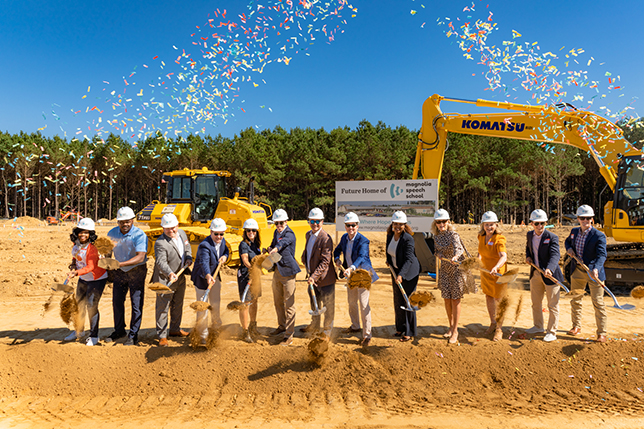 MSS Ground Breaking Ceremony | October 22, 2021
MSS Ground Breaking Ceremony | October 22, 2021
In September 1956, the Magnolia Speech School was established, with Mrs. Elizabeth S. Matthews at the helm. Starting with just one class of seven students, the school expanded rapidly, continuously outgrowing one facility after another as it added more classes. To this day MSS is dedicated to helping students aged one through twelve diagnosed with various disorders, including expressive language disorder, speech articulation disorders, apraxia, dyslexia, hearing loss, and deafness. By 2019, their facility faced significant functional and structural challenges, prompting a move. During the daunting COVID-19 pandemic, MSS successfully raised the funds necessary to build a new 32,000-square-foot facility.
 Elizabeth Matthews | Founding Director
Elizabeth Matthews | Founding Director
In crafting the design, we engaged deeply with MSS staff, applying our understanding of the four dimensions of human ability—physical, sensory, social, and cognitive—to create a truly supportive environment. Physically, we designed for inclusivity, accommodating both permanent and temporary disabilities. Sensory design considers all seven senses, including the lesser-known vestibular (sense of head movement in space) and proprioceptive (sensations from muscles and joints of body) senses, ensuring that these sensory inputs enhance learning without overwhelming the students.
Socially, we recognized the impact of different densities in childhood learning environments—from structured classroom activities like “circle time” to free-form gross motor play. We know that placing children in these varying densities affects behavior, their energy levels mimicking molecules in the varying states of water, from ice, to liquid, to vapor. This comparison helped us intuitively predict behavioral patterns and size-varying spaces appropriate to those behaviors. Acknowledging this population’s diverse cognitive needs and levels of development, we took great care crafting entries, corridors, and other transitional spaces to clarify transitioning, ease traffic flow, and minimize blind corners.
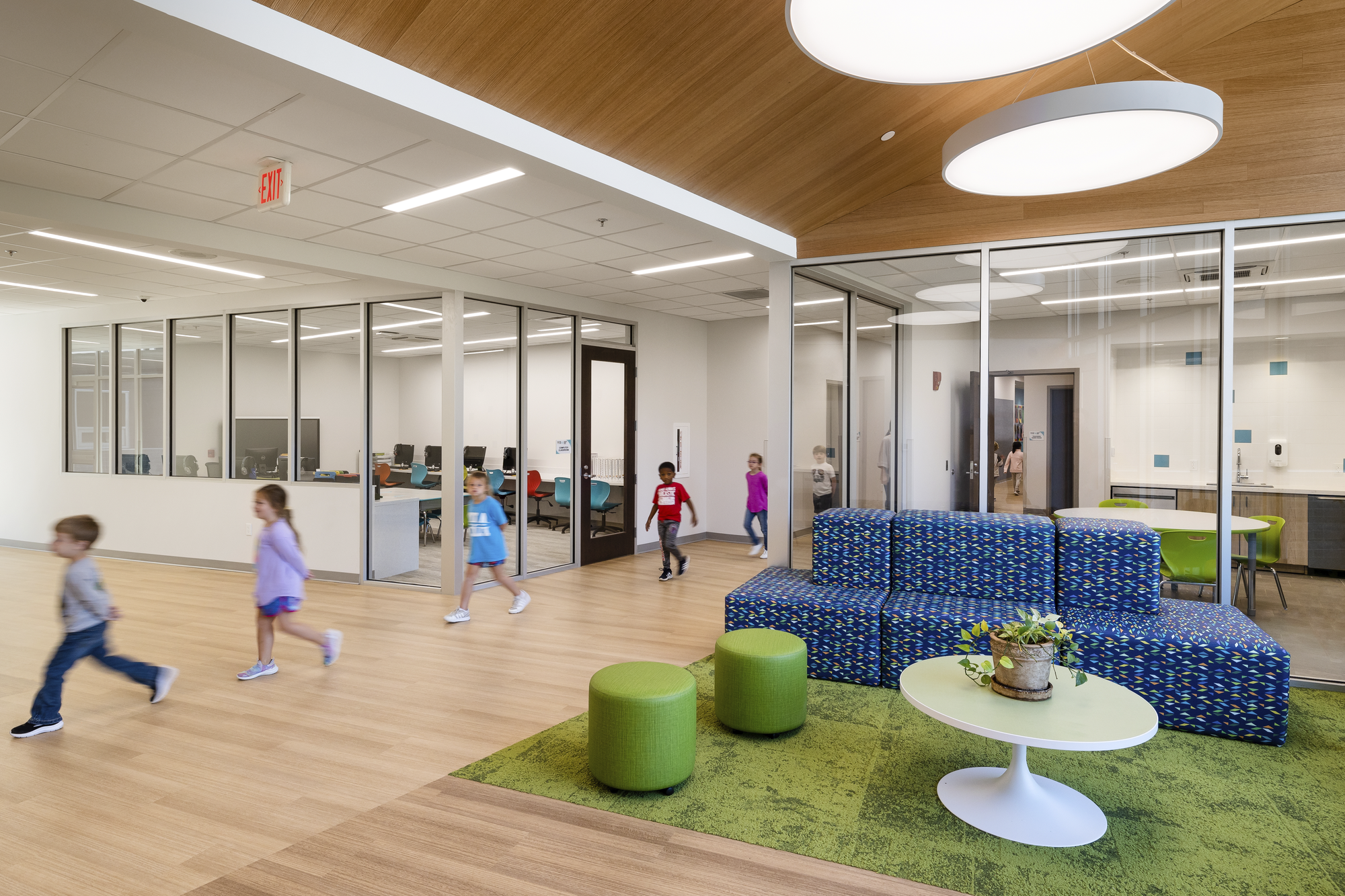 Transitional Space
Transitional Space
We envisioned every part of MSS, from the drop-off area to the classrooms, playground, and transition spaces, as potential learning environments. The language and hearing classrooms, for instance, are bathed in natural light with carefully placed windows and innovative ‘batwing’ lighting that reduces shadows and distractions. Acoustically, we heightened the sound transmission class ratings of partitions to foster a quieter, more focused learning environment.
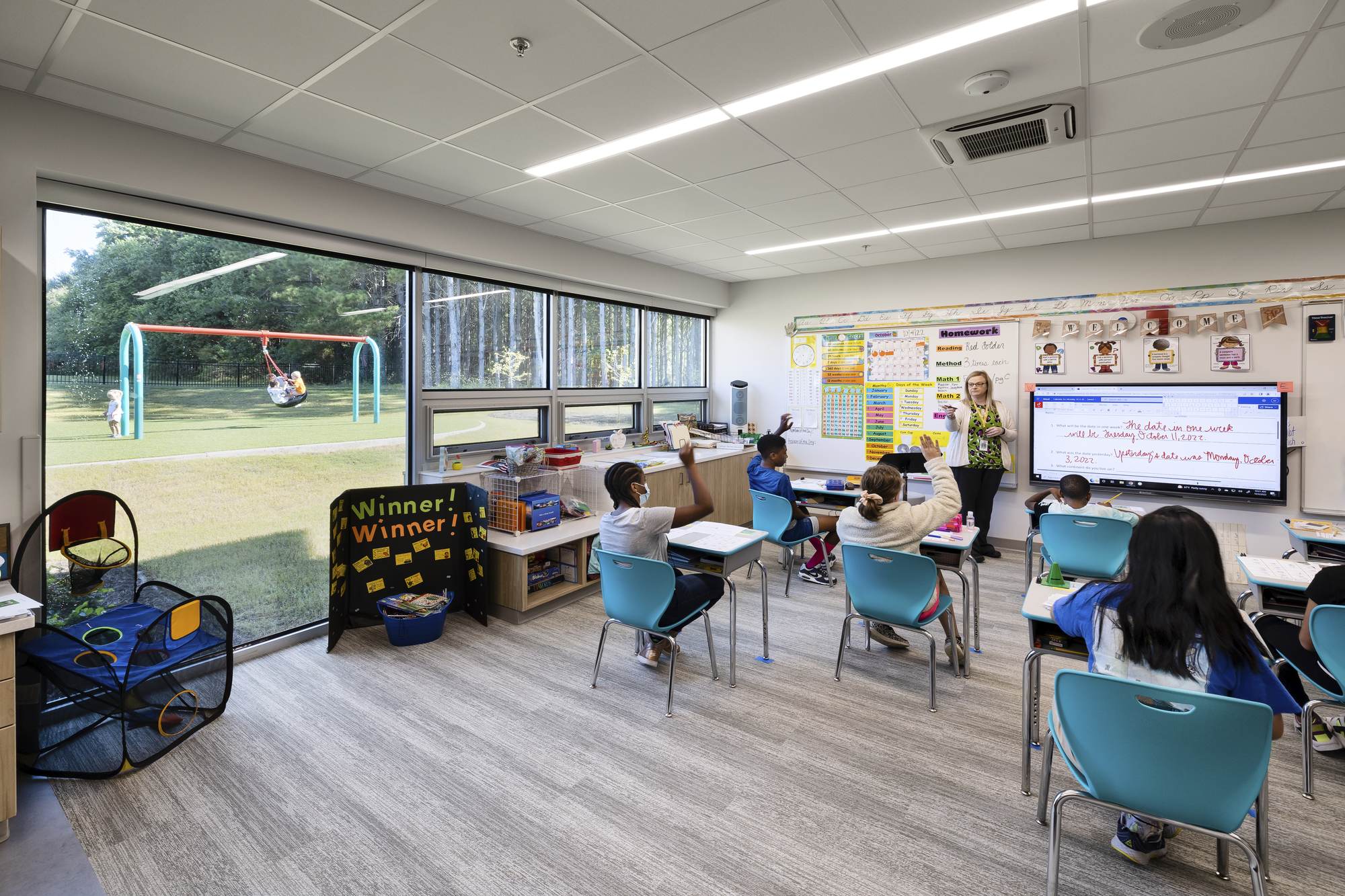 Language & Hearing Classroom
Language & Hearing Classroom
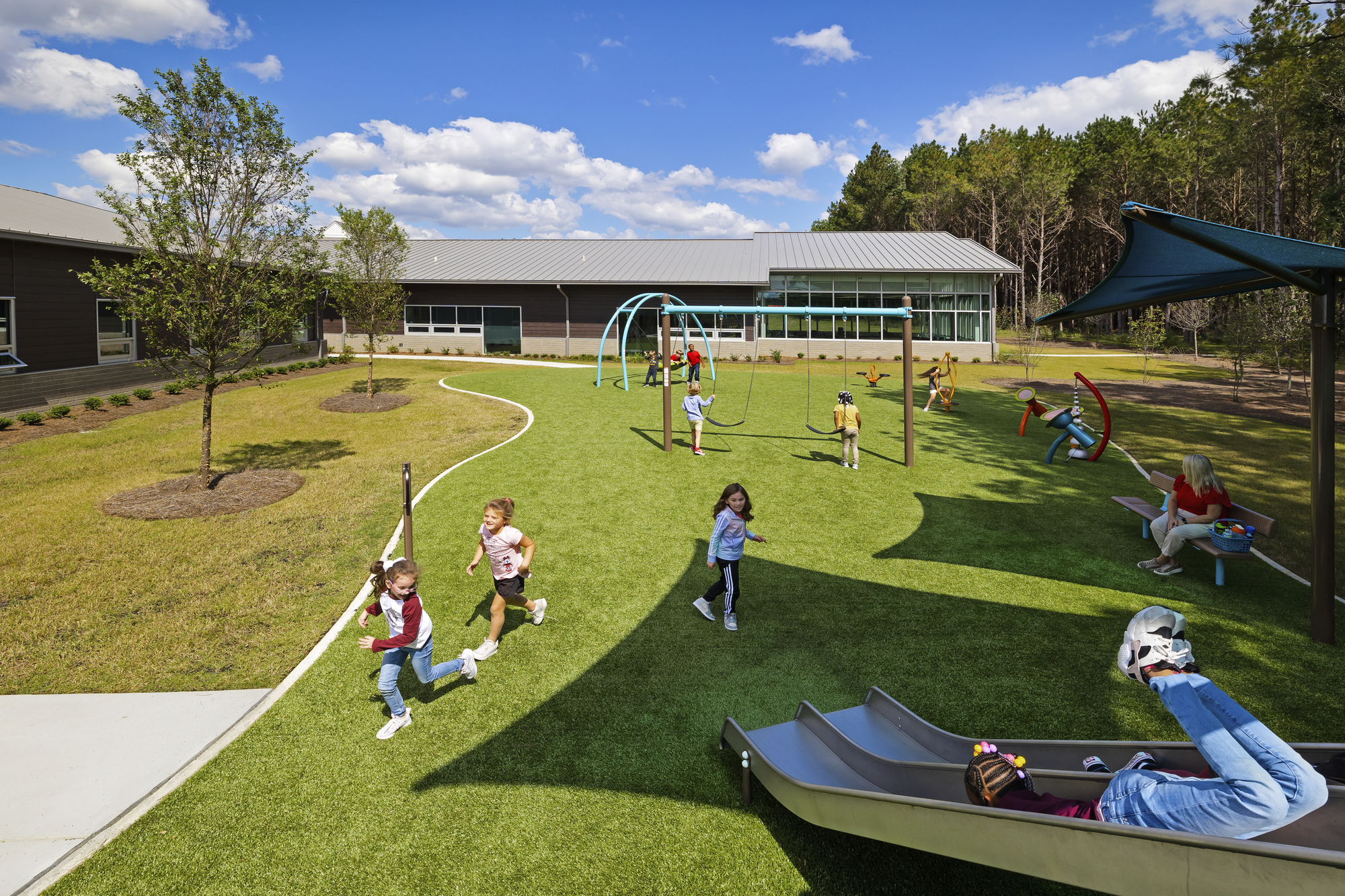 Outdoor Playground
Outdoor Playground
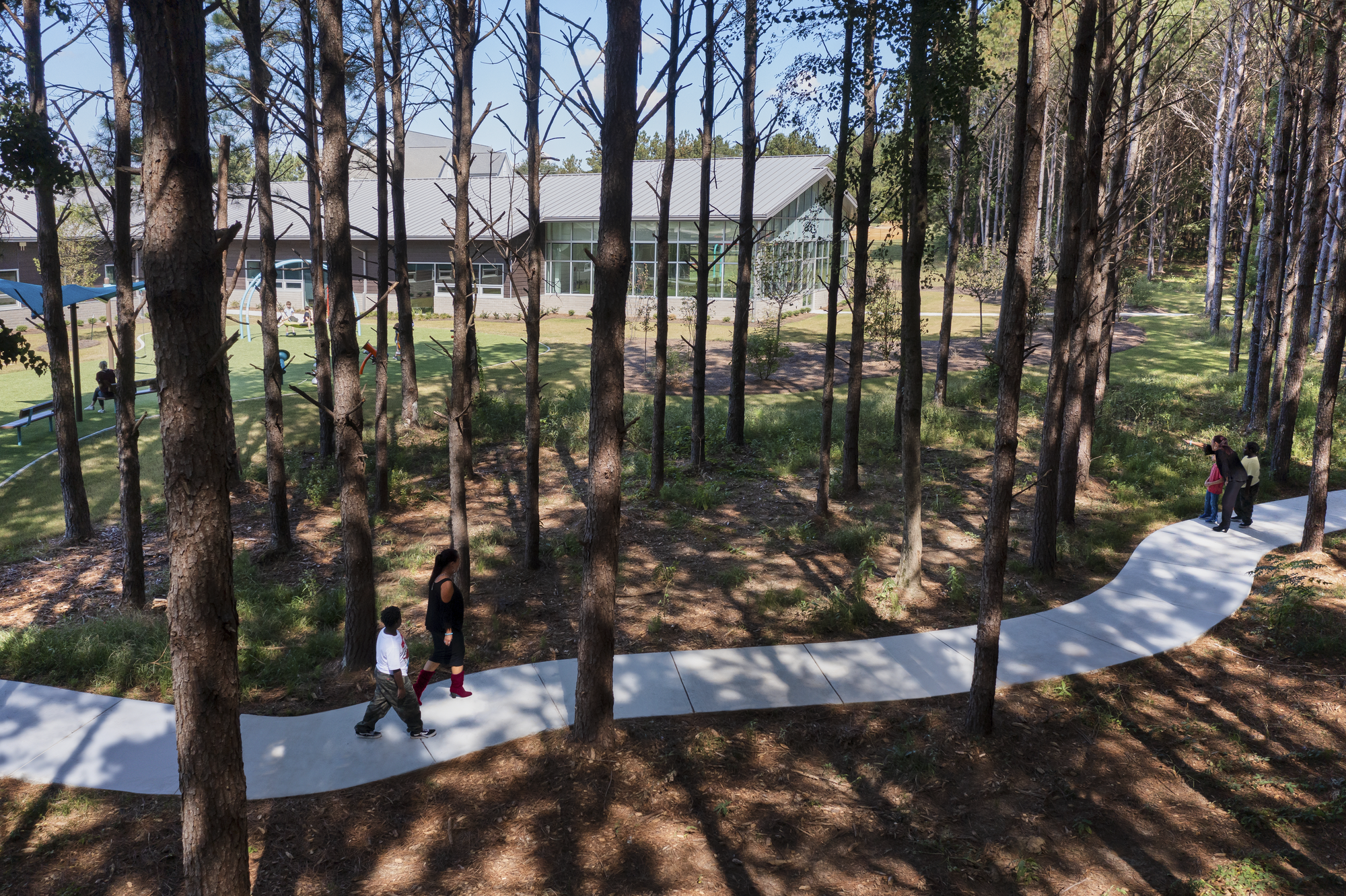 Wooded Trail
Wooded Trail
The library, designed as a serene treehouse, features expansive windows that draw the eye to the surrounding woods, merging indoor and outdoor learning spaces beautifully. Low-set bookcases ensure unobstructed views, enhancing the room’s open, airy feel.
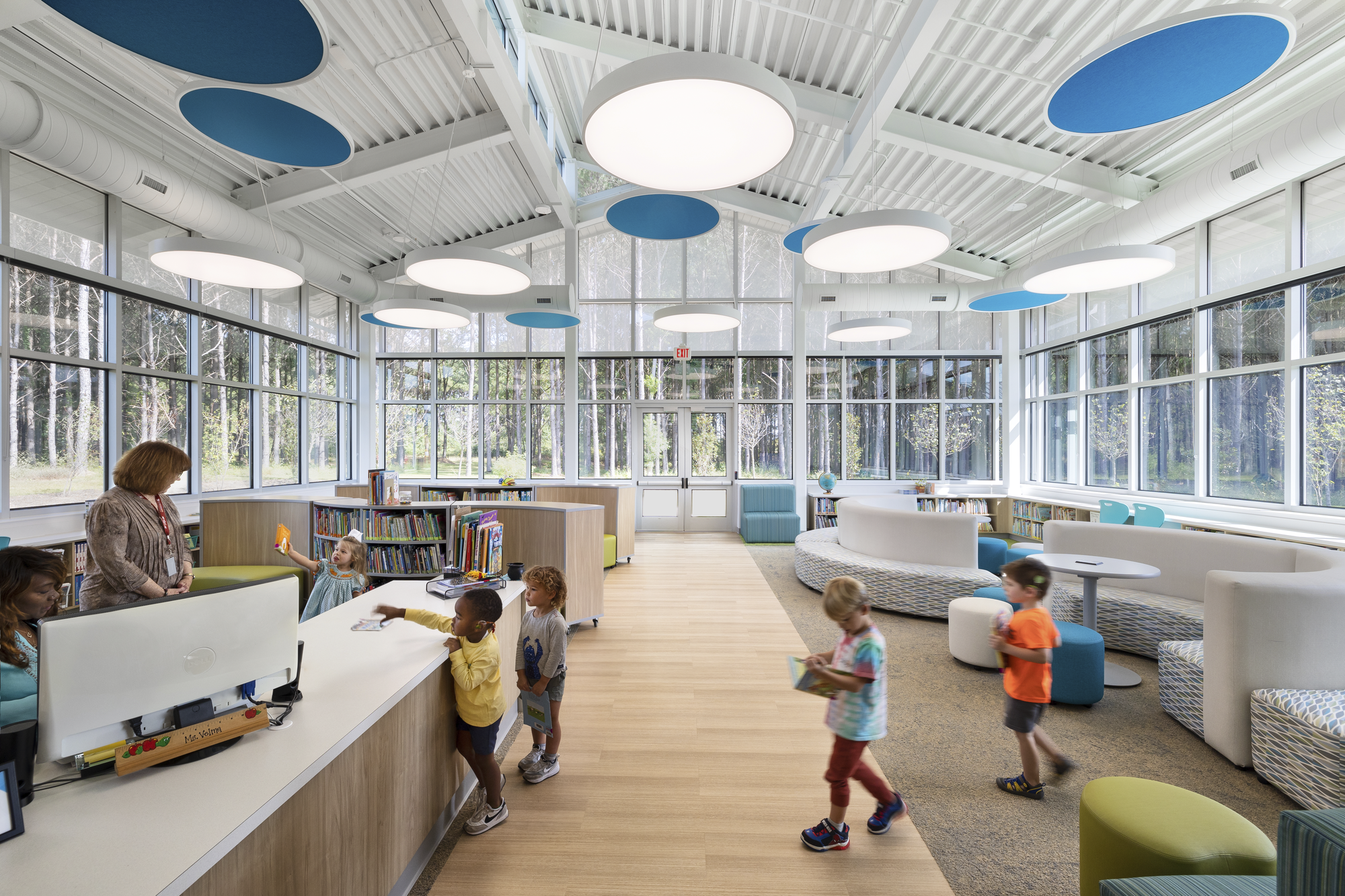 Library
Library
Transition spaces received equal attention, with design elements that promote ease of movement and reduce congestion, especially in high-traffic areas like the north transition space leading to the playground. Features like flared corridors and strategically placed glass enhance visibility and safety, facilitating a smoother flow of movement.
The new Magnolia Speech School is more than just a building; it’s a carefully thought-out environment crafted to support and enhance every aspect of a student’s learning experience. At MMA, we don’t just design buildings; we create spaces that empower, inspire, and transform communities. This project, deeply embedded in the principles of human ability, stands as a testament to our commitment and passion for architectural excellence.
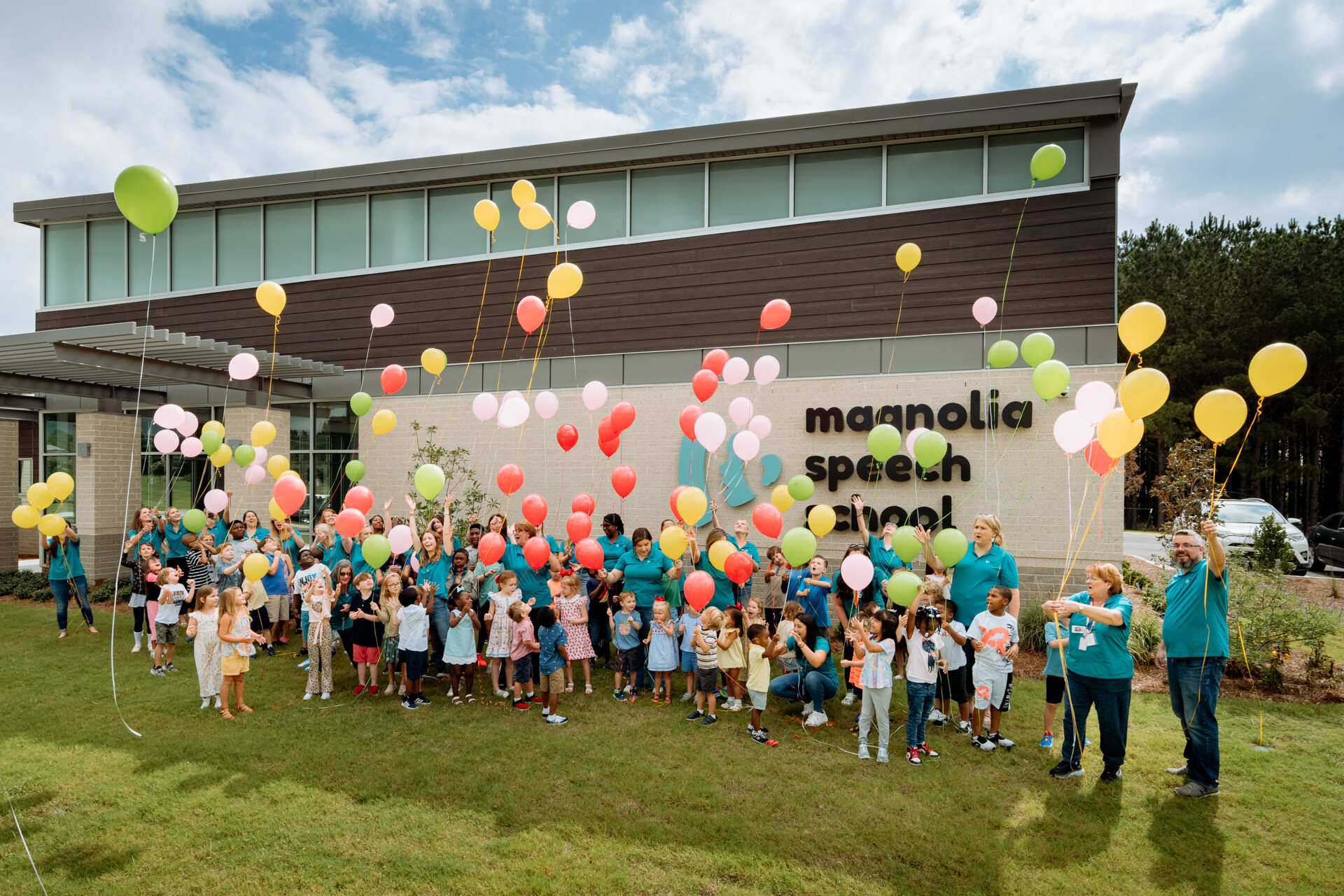 New Building Balloon Release | August 12, 2022
New Building Balloon Release | August 12, 2022

 By: Matthew Roeder
By: Matthew Roeder