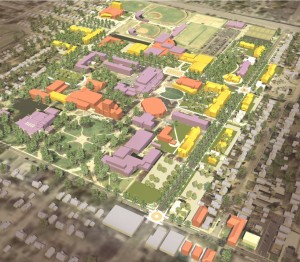 The University of Evansville has completed a campus facilities master plan which will guide the University’s building projects and renovations over the next decade. The University engaged the planning team comprised of Mackey Mitchell Architects, Hafer Associates and Brailsford & Dunlavey which included interviews and focus group sessions with UE students, faculty members, staff and administrators, and alumni. The most crucial needs emerging from the plan were improved academic buildings; student housing; fitness, recreational, and athletic facilities; and campus environs and streetscapes. The first phase of the plan’s implementation will be a men’s and women’s basketball practice facility. According to president Thomas Kazee, “We look forward to the ways the new plan will transform the campus environment in the coming years.”
The University of Evansville has completed a campus facilities master plan which will guide the University’s building projects and renovations over the next decade. The University engaged the planning team comprised of Mackey Mitchell Architects, Hafer Associates and Brailsford & Dunlavey which included interviews and focus group sessions with UE students, faculty members, staff and administrators, and alumni. The most crucial needs emerging from the plan were improved academic buildings; student housing; fitness, recreational, and athletic facilities; and campus environs and streetscapes. The first phase of the plan’s implementation will be a men’s and women’s basketball practice facility. According to president Thomas Kazee, “We look forward to the ways the new plan will transform the campus environment in the coming years.”
