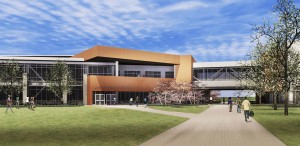 The University of Alabama in Huntsville has unveiled a strategic plan for the campus that will provide direction and growth for the university through 2020. According to UAH President Robert Altenkirch, “The university has long assumed a critical role in the intellectual development of our community, and this plan will ensure that we continue providing leadership to sustain and expand high levels of achievement in education and research.” Mackey Mitchell Architects, in collaboration with local Architect-of-Record TurnerBatson Architects, has designed a new facility that will transform the campus experience. Scheduled for completion in the fall of 2013, the new hub for student activity will include indoor and outdoor gathering spaces, lounges, a student cultural center, game rooms, computer areas, campus bookstore, and a large food service area. The new building and green space will create a new “urban street” connecting to existing campus buildings. MMA’s project team includes Gwynn Zivic, Jim Konrad, John Burse, Merrilee Hertlein, Clint Smith, and Stacey Wehe.
The University of Alabama in Huntsville has unveiled a strategic plan for the campus that will provide direction and growth for the university through 2020. According to UAH President Robert Altenkirch, “The university has long assumed a critical role in the intellectual development of our community, and this plan will ensure that we continue providing leadership to sustain and expand high levels of achievement in education and research.” Mackey Mitchell Architects, in collaboration with local Architect-of-Record TurnerBatson Architects, has designed a new facility that will transform the campus experience. Scheduled for completion in the fall of 2013, the new hub for student activity will include indoor and outdoor gathering spaces, lounges, a student cultural center, game rooms, computer areas, campus bookstore, and a large food service area. The new building and green space will create a new “urban street” connecting to existing campus buildings. MMA’s project team includes Gwynn Zivic, Jim Konrad, John Burse, Merrilee Hertlein, Clint Smith, and Stacey Wehe.
