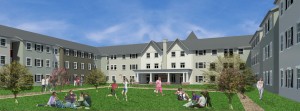 Deciding to transform from a two-year commuter campus to a full four-year college demanded new residential housing and a student center for Governors State University (GSU), the only public university in Chicago’s south suburban area. The university took a major step forward when the Board of Trustees approved bids for the university’s first-ever residential complex designed to accommodate 7,750 students.
Deciding to transform from a two-year commuter campus to a full four-year college demanded new residential housing and a student center for Governors State University (GSU), the only public university in Chicago’s south suburban area. The university took a major step forward when the Board of Trustees approved bids for the university’s first-ever residential complex designed to accommodate 7,750 students.
Mackey Mitchell, working with FGM Architects, developed a three-phase master plan, arranging the housing around a main water feature on a flat wetlands site northwest of the main campus. Prairie Place (Phase 1) will provide four two-story, 75-bed residential buildings with a cottage-like aesthetic achieved with porches and stepped, gabled roofs. Serving as the main entry point, a commons pavilion will house a multi-purpose room, lounge, classroom, c-store, mail center, and administrative offices. Scheduled for completion in summer 2014, Mackey Mitchell’s project team includes Steve Emer, Kelli Reeves, and Avik Guha.
