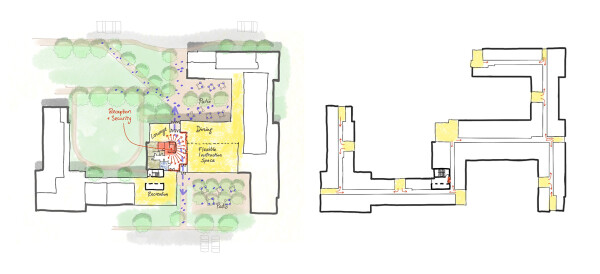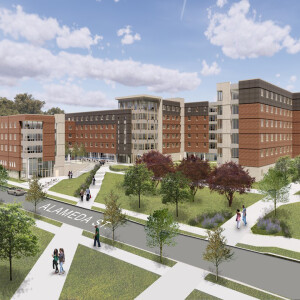As experts in student life, we take a proactive role in understanding the complexities surrounding contemporary residence halls. Intrinsic to our process, we constantly seek to answer… “What are the challenges? What can we do to help? Is a drastic change needed or can we solve the problem with more economical solutions?” In this post, designer Marina Curac, with support from Principal Kyle Wagner, addresses a common objective that is a top priority among our higher ed residential life clients – ensuring student safety and security. Using our new residence hall project at Tennessee State University as a case study, she analyzes mindful design strategies that the team employed to address students’ security and safety.
When thinking about security, many people imagine thick walls, tall fences, guards, metal detectors, and extensive surveillance equipment. Grim fortifications may be fine for medieval castles or Fort Knox, but not for residential facilities intended to build community and feel like home. This desire to do better was shared by our clients at Tennessee State University, and it became a guiding axiom in the design of their new residence hall and dining facility.
TSU’s new building has a rich program and is sure to be a bustling place with many people arriving for different activities and at different times. As such, designing for both safety and convenience became a challenge that we were excited to resolve. Yes, the building will have cameras and card readers, but the team wanted to develop an approach that emphasizes community, trust, and connectivity over barriers and technology—an approach that invites the student community to play an active part in their welfare and that of their neighbors. After testing many concepts, a strategy emerged based on one simple principle—visibility.
At first, this strategy was implemented through extensive use of glazing systems, controlling access while allowing occupants to see but also to be seen. Glass facilitates a visceral connection to nature, daylight, and views of the outdoors. It is no surprise why glassy lounges and lobbies are so desirable. But we did have to ask, “Does more transparency increase vulnerability?” This line of thinking led to conversations about community engagement, empowerment, and the value of establishing a series of visual control points.
The first visual control point a person entering the building will see is the reception desk. The main north and south entrances are positioned so both entries and the area between them can easily be monitored from the reception desk. Security staff have a dedicated space nearby, so they benefit from the same line-of-sight connectivity and can easily engage with happenings on the busy ground floor. Secondary control points occur in each of the social assembly areas placed within direct view of the reception desk and one another. This arrangement was inspired by the urbanist writings of Jane Jacobs, who championed a community-based approach to improving safety in American cities. She proposed the concept that “eyes on the street” was critical in strengthening community through direct visual contact and empowering occupants to take an active role in promoting a safe environment. At Tennessee State, we employed this strategy to outdoor spaces as well since generous window walls are provided to visually connect interior and exterior activities.

Left: Without being inconveniently obtrusive, the reception desk establishes its welcoming presence, monitors activities, and oversees main building entries. Right: Social nodes provide spatial break from corridors while fostering an empowered community with a strong sense of mutual responsibility. (click to enlarge)
On upper floors, social areas likewise serve as visual control points. They tend to be glassy and open, creating welcoming community and campus-oriented spaces. The openness increases awareness and social responsibility while discouraging inappropriate behavior. Residential corridors begin and end at these social nodes, and most have intermediate lounges for additional control points along the way. They all contribute to a community-building network which fosters security through a sense of togetherness rather than intrusive measures.

Left: The front desk location was designed to allow staff to guard residents’ safety and security while being approachable, welcoming, and helpful. Right: Serving as visual control points, open social areas allow for Increased awareness without being intrusive. (click to enlarge)
A few months ago, I took an Uber ride, and the driver had a camera stuck on the car windshield pointing towards me. I immediately commented and asked about it. The driver’s response was, “The camera does not work. It is there to prevent people from doing stupid things.” Technology is an important part of res hall security, and it will play a role in TSU’s new building. But when we lean too heavily in that direction, the results can be oppressive and at odds with student success. In this case, the University and design team imagined a safe and secure environment in harmony with the student community, accomplished through thoughtful design around a simple organizing principle—visibility.

 By: Marina Curac
By: Marina Curac 