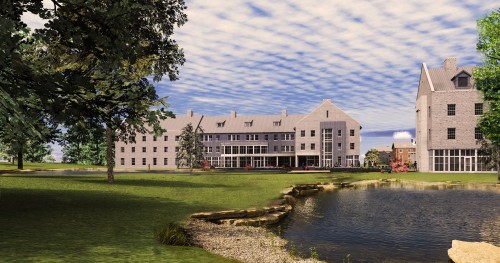 Poet Robert Frost once identified the Miami University of Ohio as the “most beautiful college there is.” The campus aesthetic is vital to attracting quality students and residence halls have been an integral part of the “Miami” experience. Mackey Mitchell Architects, with CR Architects and Whiting-Turner were recently selected to design three new residence halls on the Western Campus. While the main campus is formal, the Western Campus is more pastoral and informal in setting. This LEED-silver anticipated project will feature a large pond, plazas, and walkways that will encourage social interaction. Each of the three buildings, although part of the same “family” has its own personality, expressed through materials and detailing.
Poet Robert Frost once identified the Miami University of Ohio as the “most beautiful college there is.” The campus aesthetic is vital to attracting quality students and residence halls have been an integral part of the “Miami” experience. Mackey Mitchell Architects, with CR Architects and Whiting-Turner were recently selected to design three new residence halls on the Western Campus. While the main campus is formal, the Western Campus is more pastoral and informal in setting. This LEED-silver anticipated project will feature a large pond, plazas, and walkways that will encourage social interaction. Each of the three buildings, although part of the same “family” has its own personality, expressed through materials and detailing.
Applying lessons learned from Mackey Mitchell’s experience in designing a LEED-platinum residence hall at the University of Colorado-Boulder, the Miami University of Ohio project will incorporate sustainability as an integral part of the design philosophy. This 720-bed, 221,000gsf project will feature sensored outlets, vegetated green roofs, indoor and outdoor bike storage, and a centrally located energy monitoring system to name a few of the green design features. Energy competitions between houses and residence halls will not only save energy, but educate the student population on how to use a green building and be responsible stewards of the environment. Mackey Mitchell’s design team includes Dan Mitchell, Gwynn Zivic, Dan Schneider, Tom Young, John Brown and Clay Phillips.
