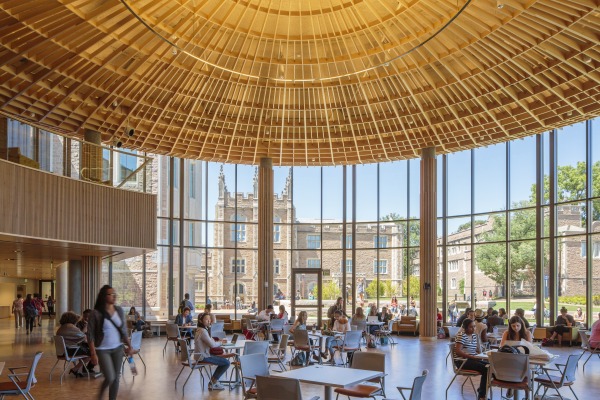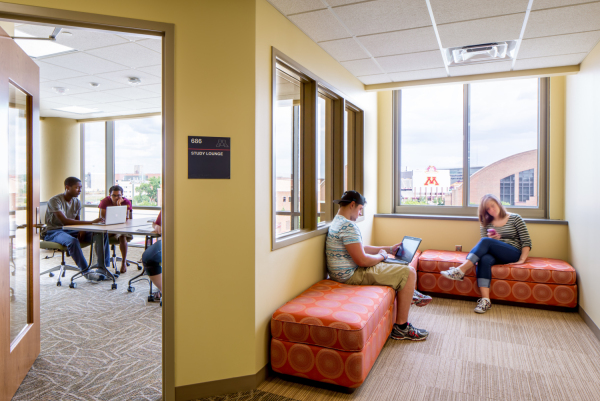My wife and I have a high school Junior, which means that for about the last year, our home has been inundated by a rising swell of full-color brochures and expensive mailings. Each one is a different version of the same thing: a carefully crafted invitation to “come visit,” so that each school can show my son why theirs is the school of his dreams. My family is witnessing first-hand the annual, nationwide, high-stakes game of enticement. It’s been going on for generations, and it doesn’t appear to be slowing.
It is natural, and I appreciate the sincerity – higher education should be about hope and aspiration. There is an undeniable component of desire: the gleaming future of a better self, the promise of growth toward new skills and a meaningful, productive life. As an architect, I can’t help but notice that at least in the United States, we have been shaping our college campuses and their buildings around this aspirational dream, this game of enticements. Our universities stand as towering electromagnets of human potential, reaching out with irresistible force to the best and brightest.
Life on campus operates in three dimensions, with buildings and spaces dedicated to each. First, there is the obvious and expected academic or Learning dimension, supported by classrooms, libraries, labs, studios, workshops and study spaces. On an average campus visit, this is likely where parents focus most of their pointing, asking, and picture-taking. Meanwhile, their teenagers are scrutinizing and selfie-snapping the buildings and spaces that support the Living dimension: without the res halls, rec centers, dining halls, and – most critically, the coffee shops, life on campus is unthinkable. Finally, there is the Social dimension of collegiate life, the one that makes each campus more than a place to live, and more than a place to pursue an education: with student unions, theaters, arenas, meeting rooms, lounges and commons.
Look critically at any campus, and you will see that the phenomenon of enticement is not limited to the ivy-draped buildings and autumnal quadscapes pictured on the glossy brochures.
Every campus is a physical network of the Living, Learning, and Social dimensions of student life.
Look critically at any well-crafted campus plan, and you will see a network of powerful attractors – Living, Learning, and Social magnets – designed to pull students out of isolation, out of comfort zones, and into the formative academic and social community that is the spirit of each institution. These attractors aren’t just there to strengthen the institution’s magnetic image and brand, they do useful work within the campus culture, and they work extremely well in combination. Locating an energetic social commons on the first floor of a lab building, especially if it has great coffee, can draw students and faculty from other majors, and promote conversations between sciences and humanities. Placing a few classrooms on the second floor of a student center increases foot traffic, and encourages students to linger between classes, to see and be seen.

Dynamic social space in the Brown School of Social Work’s Hillman Hall provides an inspiring forum for student discussion and collaboration.
There are a couple of lessons here for campus and building design. The first is to recognize that these Living, Learning, and Social magnets come in a range of sizes, and need to be well-distributed throughout campus. Too often, we favor the big magnets, we remember the little ones, and we neglect the subtle, socializing power of the middle tier. For example, the powerful draw of the gargantuan new rec center is obvious, with its banks of ellipticals, yoga studios, smoothie bars overlooking the lazy river. On the other end of the spectrum, the dehumanizing treadmill in the windowless closet of the res hall basement is all too familiar. There is a middle range of moderate cost ideas, like dance and exercise studios, climbing walls, and indoor and outdoor courts that spread recreation more conveniently around campus, and help make it a less solitary, more social pursuit.
The same is true on the Learning Dimension. In prior generations, study space outside the library was scarce, and there wasn’t much variety. Imagine the power of small-group project spaces, smartly equipped with technology, to animate the first floor of a res hall in the hours between dinner and bedtime. Think of how a small, dedicated study space with a fireplace, visible but separated by glass from a bustling student center concourse, could elevate the social-academic vibe among undergraduates. It broadcasts constantly the message that quiet study can be cozy, comfortable, and appealing.

Study and lounge spaces in the 17th Street Residence Hall at the University of Minnesota provide a great view of the surrounding neighborhood.
The biggest lesson in all this is as simple as it is profound, and in my experience, it animates and informs every design or planning decision we make on any campus project:
For any undergraduate, there is no greater fascination than other undergraduates.
They simply find nothing in the world to be more magnetic than each other, and that phenomenon is as powerful academically as it is socially. Whether you are creating or improving new living, learning and social spaces on your campus, finding strategies that leverage these powerful forces of proximity, visibility and fascination will ensure success every time.

 By: Marcus Adrian
By: Marcus Adrian