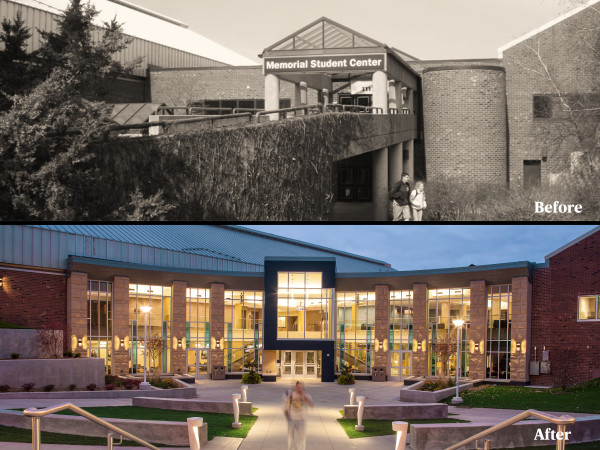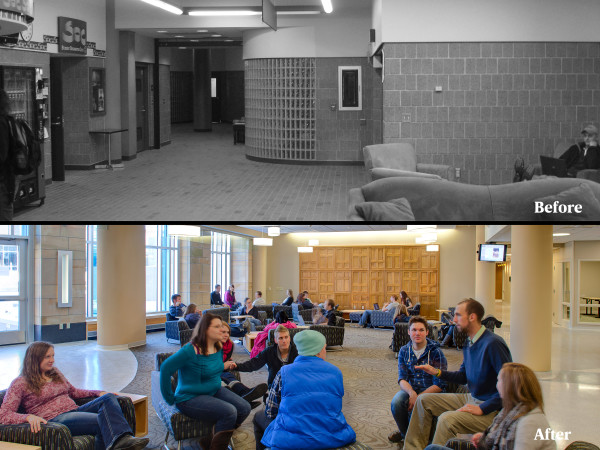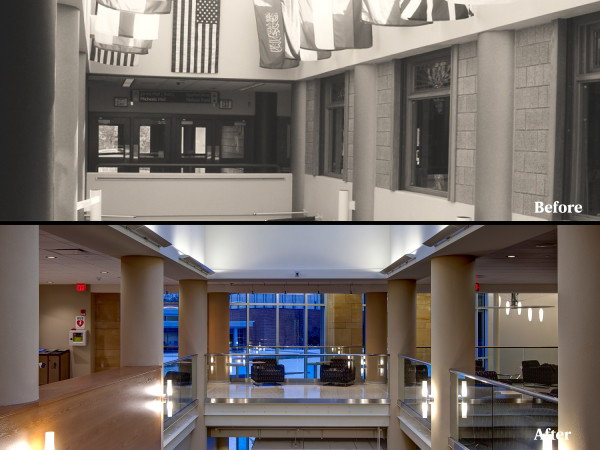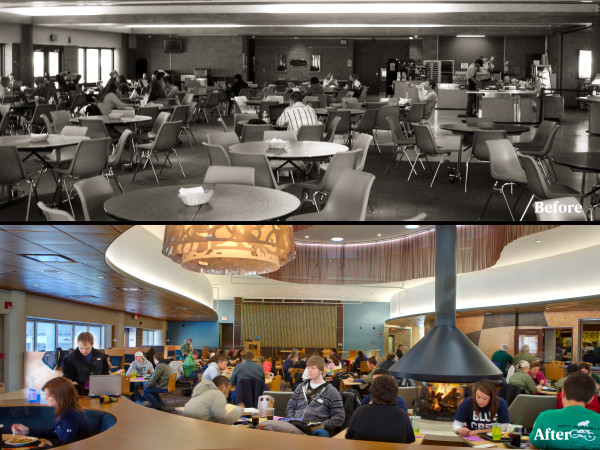Students are paying for this! A recent report by the State Higher Education Executive Officers Association illustrates this statement has never been truer. A legacy of the Great Recession, state level support for higher education has severely waned, causing state colleges and universities to rely heavily on tuition as a revenue source. This trend places a growing financial burden on families, especially groups who have historically been underserved by higher ed. The report describes the new normal in which state support for higher education is virtually nonexistent:
“The new normal, therefore, expects students and their families to make increasingly greater financial sacrifices to complete a post secondary education, and expects schools and colleges to find ways to increase productivity and absorb budget cuts, while increasing degree production without compromising quality.”
Campus facilities serve a crucial role in attracting and serving the best students for every campus, and to remain competitive in “the new normal,” innovation and smart use of existing assets is critical. In that regard, consider how renovation of your dead-tired building could be a powerful tool in attracting great students and fostering vibrant campus life. But how? The University of Wisconsin Stout’s recent renovation of the Memorial Student Center (MSC) illustrates a dynamic success story capturing the power of smartly doing more with less.

Engaging existing pedestrian corridors, the design created new entrances at both the MSC’s northwest and southeast sides. Celebrating Menomonie’s natural heritage, both entrances incorporate warmly-colored sandstone from a local quarry and serve to clearly identify the MSC’s front doors.
Early feasibility studies, involving student feedback, built momentum for the renovation by documenting and illuminating the facility’s shortcomings. Student comments included “common areas that were too dark” with “too many doors & walls.” Studies documented that 40% of visiting students stayed less than 30 minutes a visit, well illustrating the transactional role the MSC had inflicted on students.

Social spaces were enhanced in part by replacing windowless walls with glass, strengthening the connection to the outdoors. Utilizing sunlight to convey campus spirit, slender panes of Stout blue glass were designed into windows creating blue streams of light tracing the sun’s movement onto town square’s floor.
The feasibility study suggested expanding an existing atrium opening to create greater connectivity within the heart of the building. Providing a fresh set of eyes, Mackey Mitchell’s design team offered an alternative, more cost-effective strategy than cutting large holes in the structure, giving the school more budget flexibility and saving the MSC valuable utilizable space. These changes profoundly reshaped how the MSC engaged surrounding campus outdoor spaces, approaches, and circulation paths. These changes have made the facility radically more welcoming and inviting – in addition to showcasing new vitality.

Walls were removed on the second level – radically improving visibility, connection to the outdoors, and providing clearer wayfinding.
The epicenter of this renewed campus social heart was a stunning renovation of the Terrace – a space that exuded the very essence of an institutional cafeteria. From its previous single-purpose existence, the Terrace was reincarnated as a space for all reasons, providing for a variety of functions – dining, study, project work, events and programming. This combining of uses was an imperative, in part because the budget’s limitations would not allow a single space to be constructed for each purpose. Embracing constraints yielded a design which teems with activity. A variety of seating arrangements provide “sticky space” which encourage lingering throughout the day. A stage, along with sound and lighting equipment, allow for evening programming such as poetry, comedy and live music. As a social condenser, a circular fireplace provides the Terrace with a warm focal point, inviting students to hang out between classes alone or together. As evidenced by this time lapse video illustrating a typical day in the life, all of the ingredients have created the framework for a rich social ecosystem.
At Stout, being limited by constraints – a budget which must stretch to fill a lot of needs – ultimately led to innovation. But in creating successful places, design is only part of the list of ingredients. Successful policy and smart management are essential. Since reopening, there has been a terrific surge in traffic: For 2013-2014, the MSC had a traffic count of 842,272. According to MSC director Darrin Witucki:
“That’s a 39% increase from the 3 year pre-renovation average. The 2014-2015 MSC Traffic Count was 895,972. This is a 6.38% increase from last year and a 48% increase from pre-renovation traffic counts. I haven’t looked at the traffic count numbers this fall, but I did hear that dining is reporting yet another 15% increase over last year at this time. . .That is crazy stuff.”
What is even more remarkable is with all this increased traffic and utilization, the MSC has been able to go to student government (SSA) for the past four years requesting a 0% increase in student segregated fees. Zero.
Witucki further states that, “During the school year, I think it is important to ask ourselves from time to time: ‘Are we providing our students $439.20 worth of programs, services and facility?’ The traffic increases of the past 3 years seem to indicate that we are being good stewards of our students’ money and facility. Well done, everyone!”
While the clever use of space is certainly not a panacea to the broader societal concerns over the cost of higher education, this story presents lessons learned and the ingredients of what it takes to get a great return on investment.

 By: John Burse
By: John Burse 