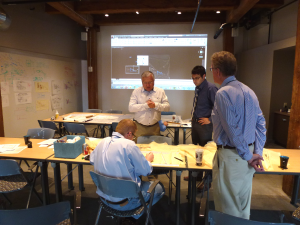 One of the major benefits of moving to our new office space (from The Power House to Cupples 9) has been the workability of our open conference area in “town hall.” With generous dry-erase walls, pin-up areas, a large projection wall, and flexible tables and seating, the space can accommodate everything from lunch seminars and presentations to rigorous collaborative design sessions. Architects thoroughly engaged the space in a recent design charette with HFKS Architects from Edmonton, Canada. Particpating in the creative session were (left to right) John Burse, Christopher Filipowicz (HFKS), Tom Young, and Gene Mackey. (Also, part of the team not shown are Sergio Polis (HFKS), Gwynn Zivic, and Avik Guha).
One of the major benefits of moving to our new office space (from The Power House to Cupples 9) has been the workability of our open conference area in “town hall.” With generous dry-erase walls, pin-up areas, a large projection wall, and flexible tables and seating, the space can accommodate everything from lunch seminars and presentations to rigorous collaborative design sessions. Architects thoroughly engaged the space in a recent design charette with HFKS Architects from Edmonton, Canada. Particpating in the creative session were (left to right) John Burse, Christopher Filipowicz (HFKS), Tom Young, and Gene Mackey. (Also, part of the team not shown are Sergio Polis (HFKS), Gwynn Zivic, and Avik Guha).
