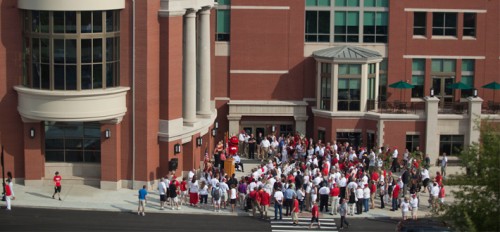 August 29th was a day of celebration with a ribbon-cutting ceremony at Western Kentucky University’s new student center. The original building opened in 1970 and was named for former WKU President Dero Downing. The renovation began in June 2012 with Dan Chaney as the project manager from the WKU Department of Planning Design and Construction.
August 29th was a day of celebration with a ribbon-cutting ceremony at Western Kentucky University’s new student center. The original building opened in 1970 and was named for former WKU President Dero Downing. The renovation began in June 2012 with Dan Chaney as the project manager from the WKU Department of Planning Design and Construction.
Key to the project’s success is the concept of connectivity. In the old building, the top floor was cut off from the rest of the space and stairs and hallways were narrow and uninviting. Now, among the many amenities provided, students can enjoy improved food options, a coffee shop, 24-hour study spaces, and a fireplace.The building features lots of glass and open space, wide hallways and stairs, and views from the top to the main floors. Mackey Mitchell is proud to have worked on a project that will have such a major impact on student life. The design team included John Burse, Jim Konrad, Dan Schneider, Kyle Wagner, Stacey Wehe, and Merrilee Hertlein, with Ross Tarrant as the Architect-of-Record.
