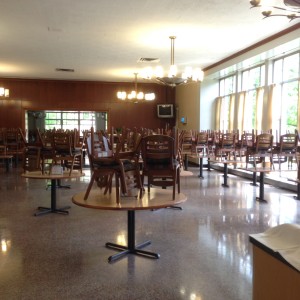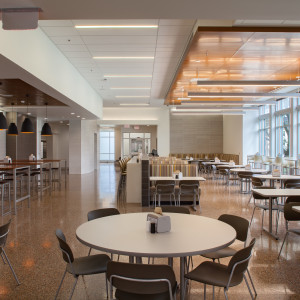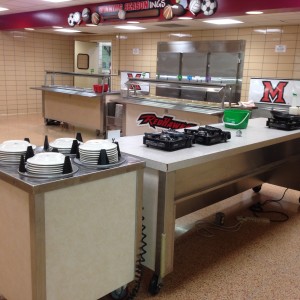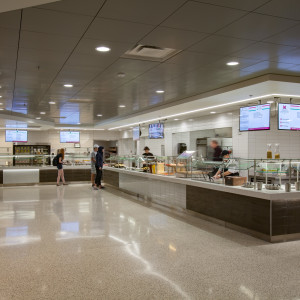Over the last five years, MMA has designed five new residence halls and eight hall renovations at Miami University in Oxford, Ohio. The historic Georgian campus has seen over $200 million of construction projects in recent years – a response to quickly growing student population and the need for modernization.
Our most recent project to open was the renovation of the North Quad residence halls and the dramatic transformation of Martin Dining Hall. Originally built in the 1960’s this dated and dark building has become a magnet for social interaction. The renovation is designed for 280-300 seats and consists of a central servery with 4 food stations, a convenience store, new restrooms, an outdoor seating/fire pit patio and a lower level fitness center. The existing 1960’s building has a modern design that was respected by embracing classic modern design elements through refined choice of color, composition and detailing. Also, considerable thought went into increasing the amount of openness and light into seating areas. These seating areas are comprised of a variety of styles and arrangements to appeal to students to use the center not just for meals but as a place to meet friends and be their home away from home.
You can learn more about the North Quad and Martin Dining renovations HERE.

 By: Amanda Clark
By: Amanda Clark 


