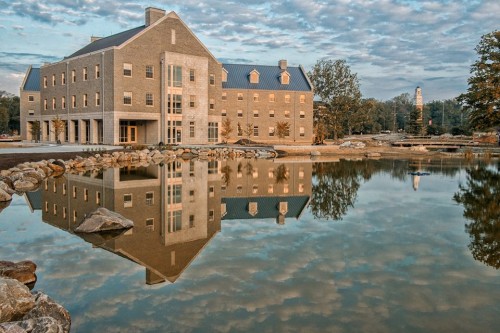Beechwoods, Stonebridge, and Hillcrest residence halls are making their debut on the north end of the Western campus at Miami University of Ohio, and creating quite a buzz. In addition to the three new buildings designed by Mackey Mitchell Architects with CR as Architect-of-Record, along with Whiting Turner, the project also features a pond which is part of a geothermal heating and cooling system that will save the university approximately $1 million annually in operating and maintenance costs.
The three buildings provide the university with a total of 720 beds, with each building having its own exterior and interior identity. While the main campus is formal, the Western campus is more pastoral and informal in its setting. Residential life has long been a main part of the university’s history, culture, and educational mission. The ponds, plazas and walkways at this LEED-silver anticipated project will encourage social interaction, an ingredient vital to attracting high-caliber students.
Because of our work on campus, originally based on a design competition, Mackey Mitchell is now updating the university’s master plan and providing renovations to the North Quad residence halls and the Martin Dining Hall. The design team includes Gwynn Zivic as lead designer, along with project manager Dan Schneider, Dan Mitchell, John Brown, and Clay Phillips.
